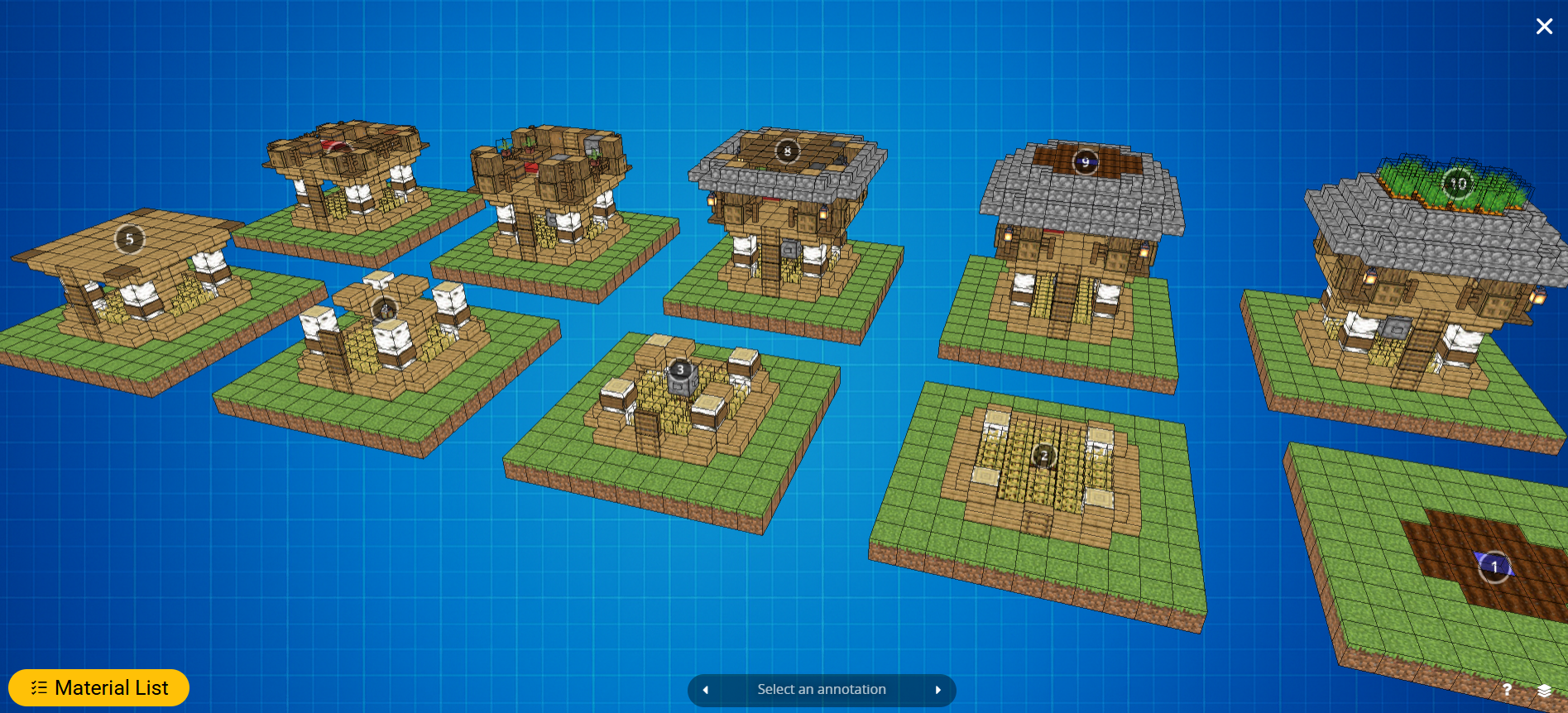€ 7.00
This survival house boasts a symmetrical design, featuring a fully equipped interior with…
Fully detailed 3D build view (Sketchfab embedded)
Layer-by-layer construction guide
Material list with estimated quantities
Schematic download included
Schematic download included

 Cobblestone Stairs Cobblestone Stairs |
56 | |
 Oak Slab Oak Slab |
40 | |
 Dirt Dirt |
39 | |
 Spruce Trapdoor Spruce Trapdoor |
32 | |
 Oak Stairs Oak Stairs |
29 | |
 Coarse Dirt Coarse Dirt |
24 | |
 Oak Log Oak Log |
24 | |
 Wheat Seeds Wheat Seeds |
20 | |
 Carrot Carrot |
19 | |
 Spruce Sign Spruce Sign |
19 | |
 Birch Log Birch Log |
12 | |
 Spruce Fence Spruce Fence |
12 | |
 Oak Planks Oak Planks |
10 | |
 Barrel Barrel |
8 | |
 Oak Trapdoor Oak Trapdoor |
8 | |
 Ladder Ladder |
7 | |
 Lantern Lantern |
7 | |
 Spruce Fence Gate Spruce Fence Gate |
4 | |
 Stone Button Stone Button |
4 | |
 Fern Fern |
3 | |
 Flower Pot Flower Pot |
3 | |
 Anvil Anvil |
2 | |
 Crafting Table Crafting Table |
2 | |
 Furnace Furnace |
2 | |
 Cake Cake |
1 | |
 Dispenser Dispenser |
1 | |
 Oak Fence Oak Fence |
1 | |
 Red Bed Red Bed |
1 | |
 Spruce Pressure Plate Spruce Pressure Plate |
1 | |
 Water Bucket Water Bucket |
1 |